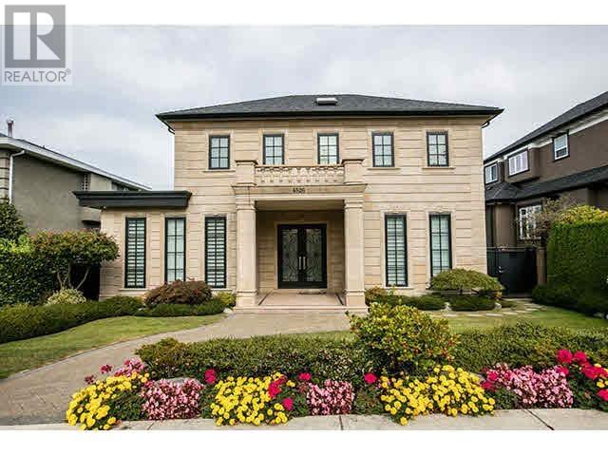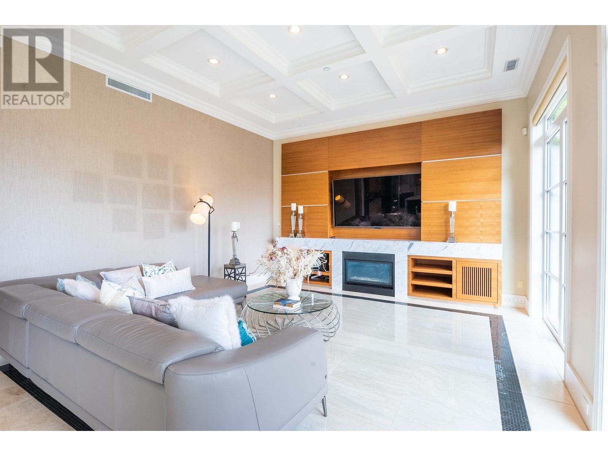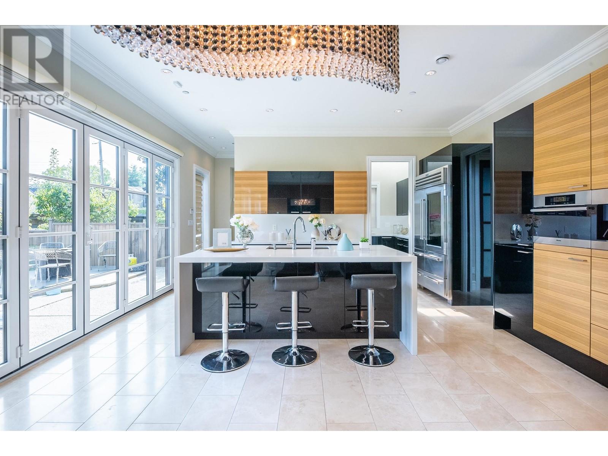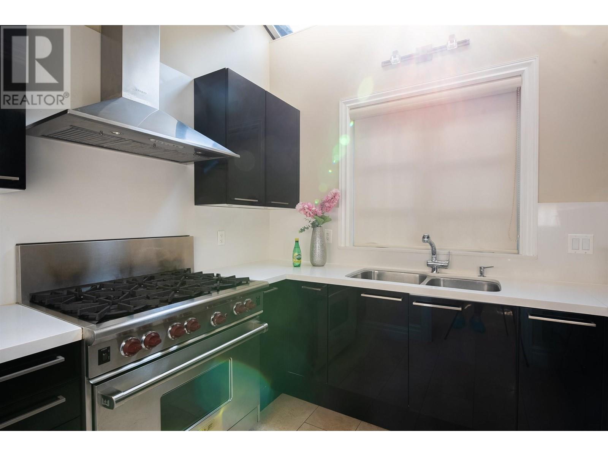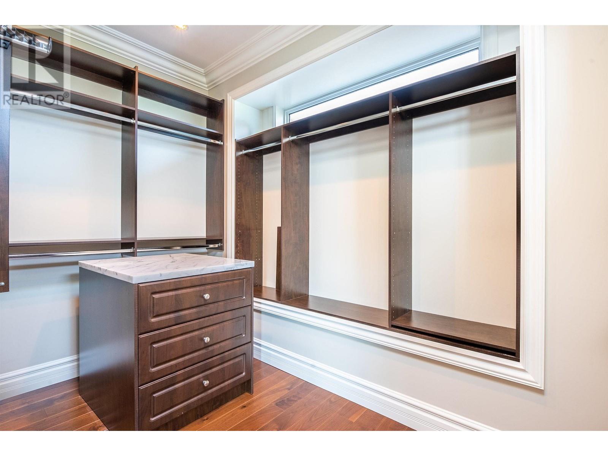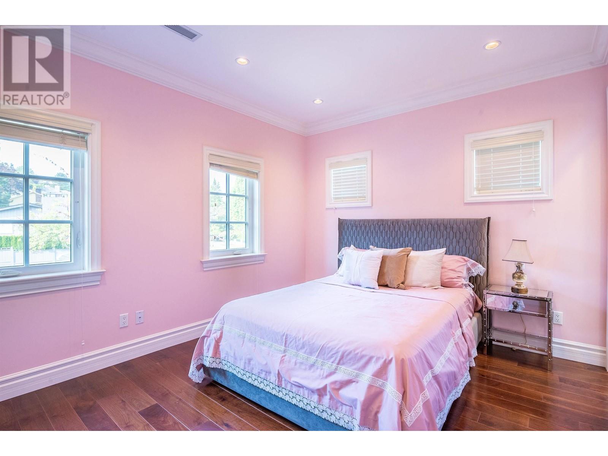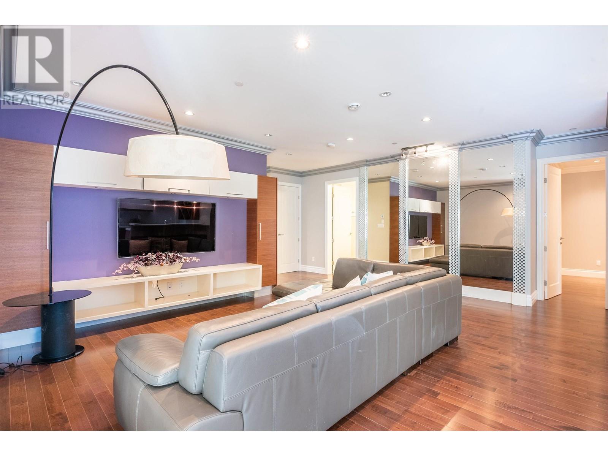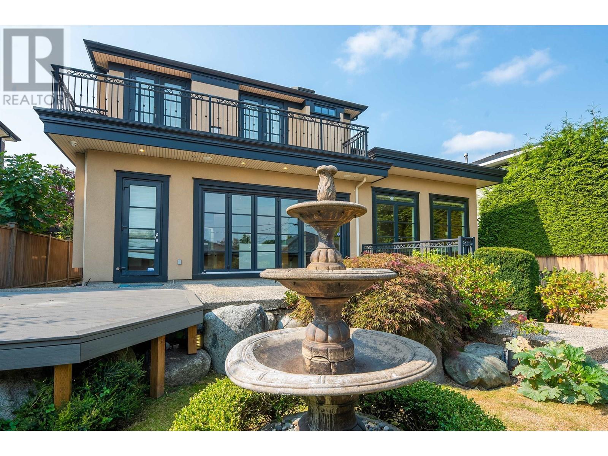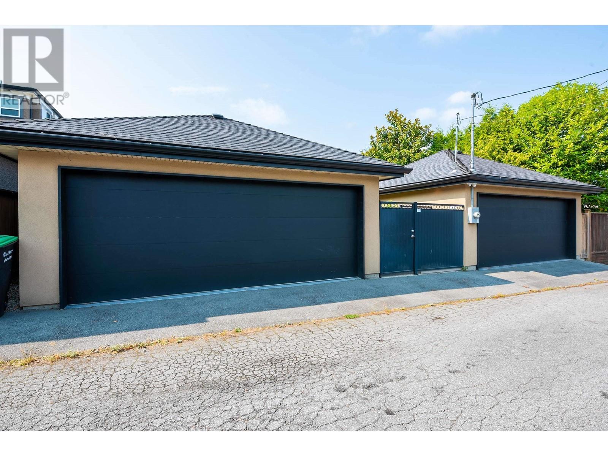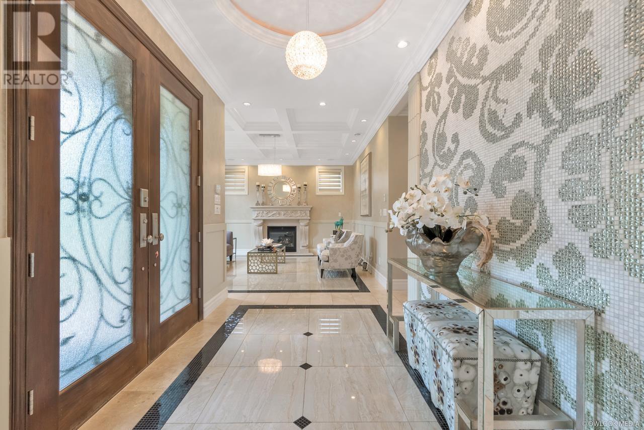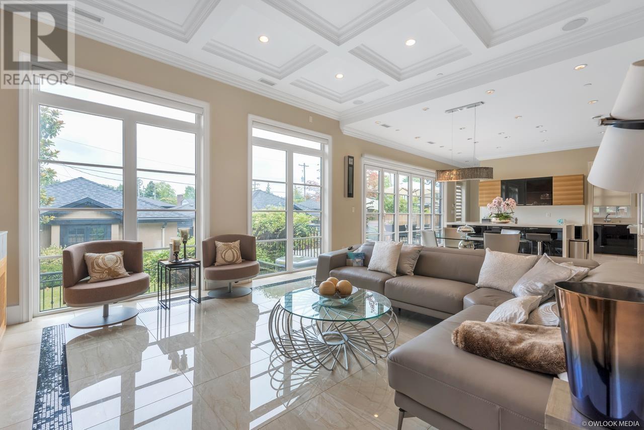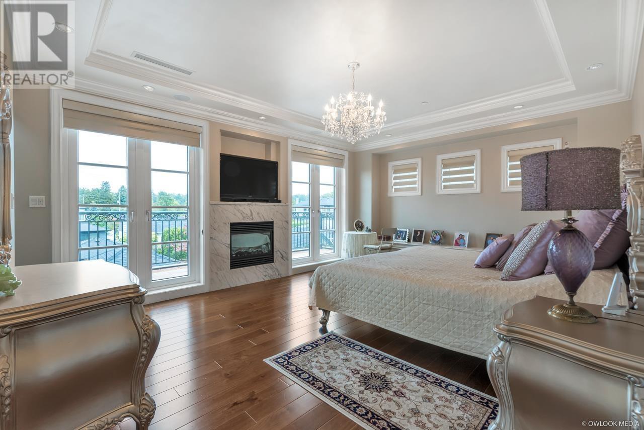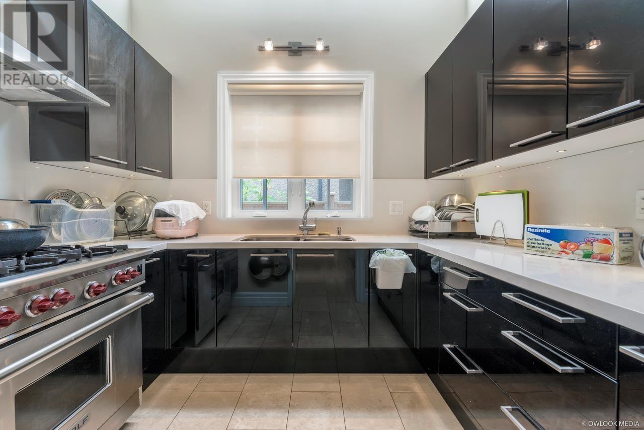House For Sale in vancouver4526 HAGGART STREET, vancouver, British Columbia V6L2H5 Canada
- PRICECall For Price
- BED(S)5
- BATH(S)6
- SQ. FEET4200
- PROPERTY TYPESingle Family
Modern luxury home in a friendly neighborhood Quilchena. 10 feet ceiling, stone tiles that provide weather protection, marble tile flooring throughout main floor, Maple flooring throughout the basement, modern kitchen with island with breakfast bar, Subzero & high-end appliances Wolf. 3 ensuited bedrooms upstairs, oak hardwood flooring throughout in bedrooms, master bdrm features private balcony and elegant marble in ensuite. Basement features recreation room with wet bar, is great for entertaining, media room & 2 bedrooms. The patio door in kitchen opens to private backyard. 4car garage. Short walks to Prince of Wales Secondary, Starbucks & retails. Conveniently close to Safeway, banks & Arbutus Mall. (id:9345)...
This House is for sale in vancouver and its located at 4526 HAGGART STREET, vancouver, British Columbia V6L2H5. This property's asking price is Call For Price. It has 5 Bedroom(s) and 6 bathroom(s). This property has 4200 sqft covered area.
To get more information about 4526 HAGGART STREET, vancouver, British Columbia V6L2H5, Please call:
Sara Sharma: 604.992.7253
Disclaimer: The data relating to real estate on this website comes in part from the MLS® Reciprocity program of either the Real Estate Board of Greater Vancouver (REBGV), the Fraser Valley Real Estate Board (FVREB) or the Chilliwack and District Real Estate Board (CADREB). Real estate listings held by participating real estate firms are marked with the MLS® logo and detailed information about the listing includes the name of the listing agent. This representation is based in whole or part on data generated by either the REBGV, the FVREB or the CADREB which assumes no responsibility for its accuracy. The materials contained on this page may not be reproduced without the express written consent of either the REBGV, the FVREB or the CADREB.

